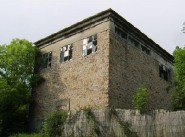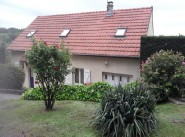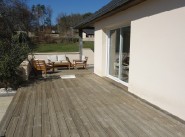The site with real estate ads in your region -
Sale - Rental - Holiday rental
The villas in Beynat
1 advertisements available today at 05:49 on Dmaisons-limousin.com
in Beynat
in Beynat
1 available advertisements
last advertisement added on 2022, november tuesday 22
last advertisement added on 2022, november tuesday 22
Create an e-mail alert
Send to a friend
Print information
Sort by
descending
Site
0
on
...
0
|
Loading |
|||
No advertisement similar search criteria
You can extend your search !
You can extend your search !

Sale
Beynat (19)
Corrèze
In beynat of this village house entirely of stone on a 50cm wall thickness will seduce you with its development potential. this house has two steps of the school group and shops. beynat the center of the village is regularly animated by the many cultural associations and sportive.cette house on a plot of 400m² of land is a former transformer edf.plusieurs arrangements are possible, including one you will be presented. the house with its white stone appearance really has the charm of the region with more originality of construction.bien features very fast mr. franã§ois gilquin / position midicorrezien 9651 @ maxihome.email independent commercial agent of the national network clairimmo maxihome no. rsac: 507597144 - city registry: rsac brive
mandate: 69332
ref: 69332mx1651

Sale
Beynat (19)
Corrèze
Exclusive to maxihome. in a residential area less than 5 minutes from the village of beynat, this traditional house will seduce you by the quality of its location. indeed, at the bottom of a dead end not overlooked, this house enjoys an orientation and a breathtaking view. the house below the road has an alley allowing access to the garage, this space gives directly into the house. a front door with small terrace in front can accommodate guests. upon entering, a clearance opens onto the living room in l with its sliding openings overlooking the terrace, pool and park. in this living room, a recessed space is for the kitchen (redone recently) and an insert throne between the living room and the dining room. at this level, you will find a beautiful room with storage, a second serving office or extra, a shower room and a separate toilet. a door closes the stairwell and allows you to access the floor. at this level, an open landing welcomes you and serves a room to make two rooms, currently it is a space for children with several beds and a play area. at this level also, a bathroom with wc and a room to create a dressing room. the house is heated by electric heaters and especially the wood insert. the exteriors are raised, a beautiful recent terrace composite blades. the salt pool has a new liner. the ter
mandate: 89670
ref: 89670mx1651

Sale
Beynat (19)
Corrèze
Less than 10km from the village of beynat in the quiet town of ménoire this recent property built in 2014 will satisfy nature lovers wishing to live in the countryside. the village of beynat is less than 10 minutes, the house is served by transport school, kindergarten, primary and high school and high schools brive and tulle. in beynat all amenities will be appreciated. the house located on a park of 2400m2 has a parking space in front to receive many cars and give access to the garage and carport. on the back of the house you will find a fully enclosed park with terraces, an above ground pool, a henhouse, a vegetable garden and a double ornamental water tray. the house has a large living room of over 60m2 with his cousin equipped and furnished. you will also find a laundry area in the back kitchen. the living space with 3 large windows overlooking the south facing wooden terraces and an intimate covered terrace. on the ground floor two bedrooms, a bathroom with walk-in shower and bath, a separate toilet completes the living space. on the floor, a large parental suite with tidying up, room of water and toilet, a second rooms and a beautiful landing allowing numerous use. in summary a recent good with many benefits, very rare on the market to discover as soon as possible. /mrs. hallynck sylvie gilquin francois /06 67 99 5
mandate: 99912
ref: 99912mx1651

Sale
Beynat (19)
Corrèze
At the heart of the south correzien, this beautiful property will leave room for imagination. indeed, with its size and its location this property can be either a single or then be supplemented by a tourist lodging house or welcome a professional activity. only 10 minutes you will find two lakes known in the region for the quality of the proposed activities and a nationally renowned golf. tourism collonges red, turenne, argentat and many others are within 30km, as well as the airport and brive la gaillarde; main economic city of corrèze. in the immediate vicinity you will find in this pretty dynamic village, shops, schools, colleges, 23 health professionals and many sporting and cultural associations. the property has a main house with its living room, separate living room, a fine modern cuisine, a bathroom and a laundry room on the ground floor. upstairs, four bedrooms and a bathroom with toilet. beautiful possibilities of developments in the attic. access to an independent house on the ground floor with a lounge / living room and kitchenette, upstairs a large room full of charm and a bathroom with power shower. both houses overlooking a beautiful paved terrace and a very nice park to live in all times of the year. a large terrace has been created around the pool for a total ground of over 100m2. in comp
mandate: 71082
ref: 71082mx1651





